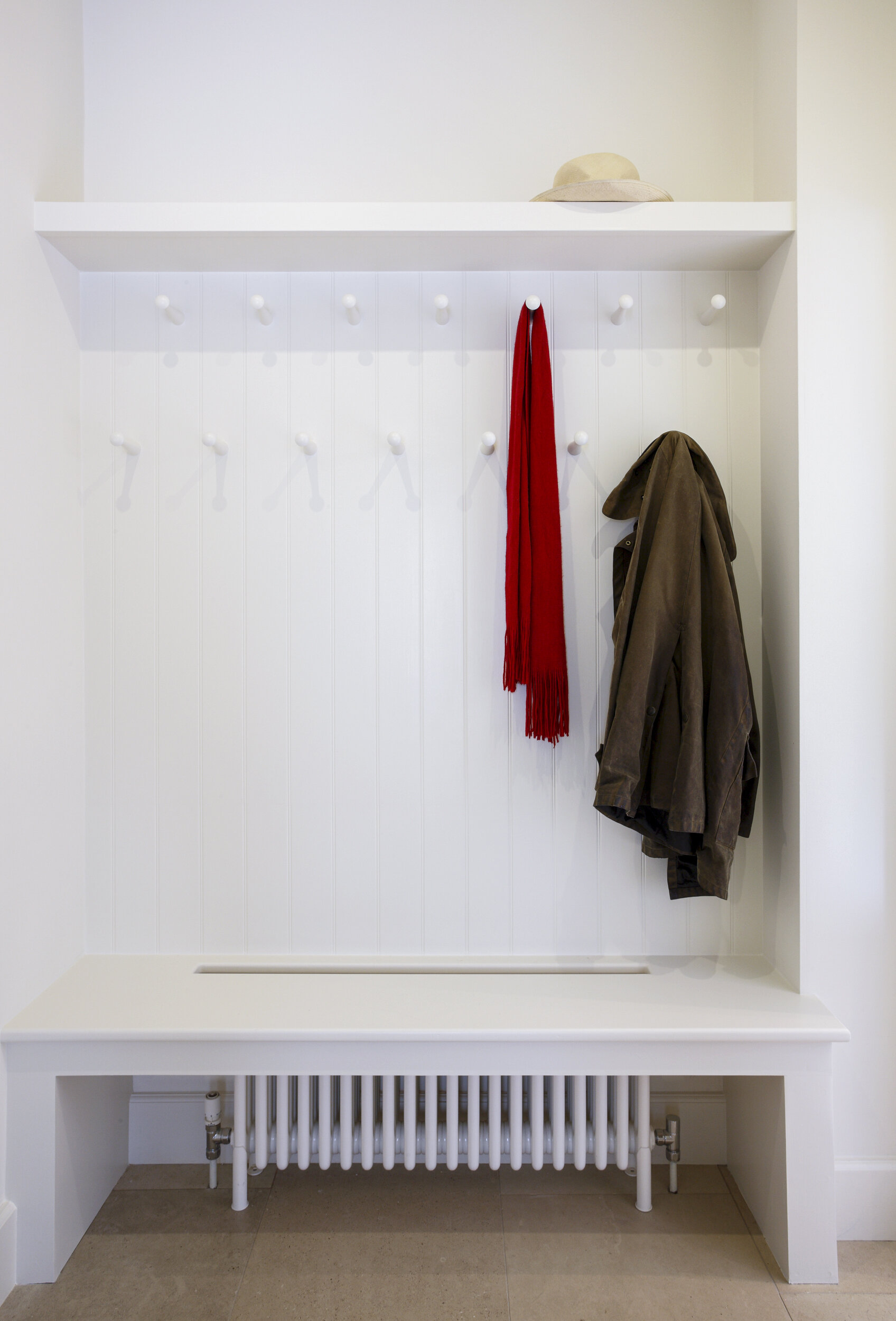WILTSHIRE
Alterations and refurbishment revive listed house
A sensitive approach was required when making significant alterations to a former vicarage designed by renowned Victorian architect George Gilbert Scott Junior.
An undistinguished 1970s extension was substantially remodelled to integrate it more successfully with the architecture of the original house and to create attractive, practical accommodation for modern family life.
A programme of refurbishment works was also implemented to the original building to reverse a number of late twentieth-century alterations. This process was aided by the recovery of the original architect’s drawings from the RIBA Drawings Collection.
Contractor: Acorn Builders
Structural engineer: Osborne Edwards
Photographer: Gareth Gardner






