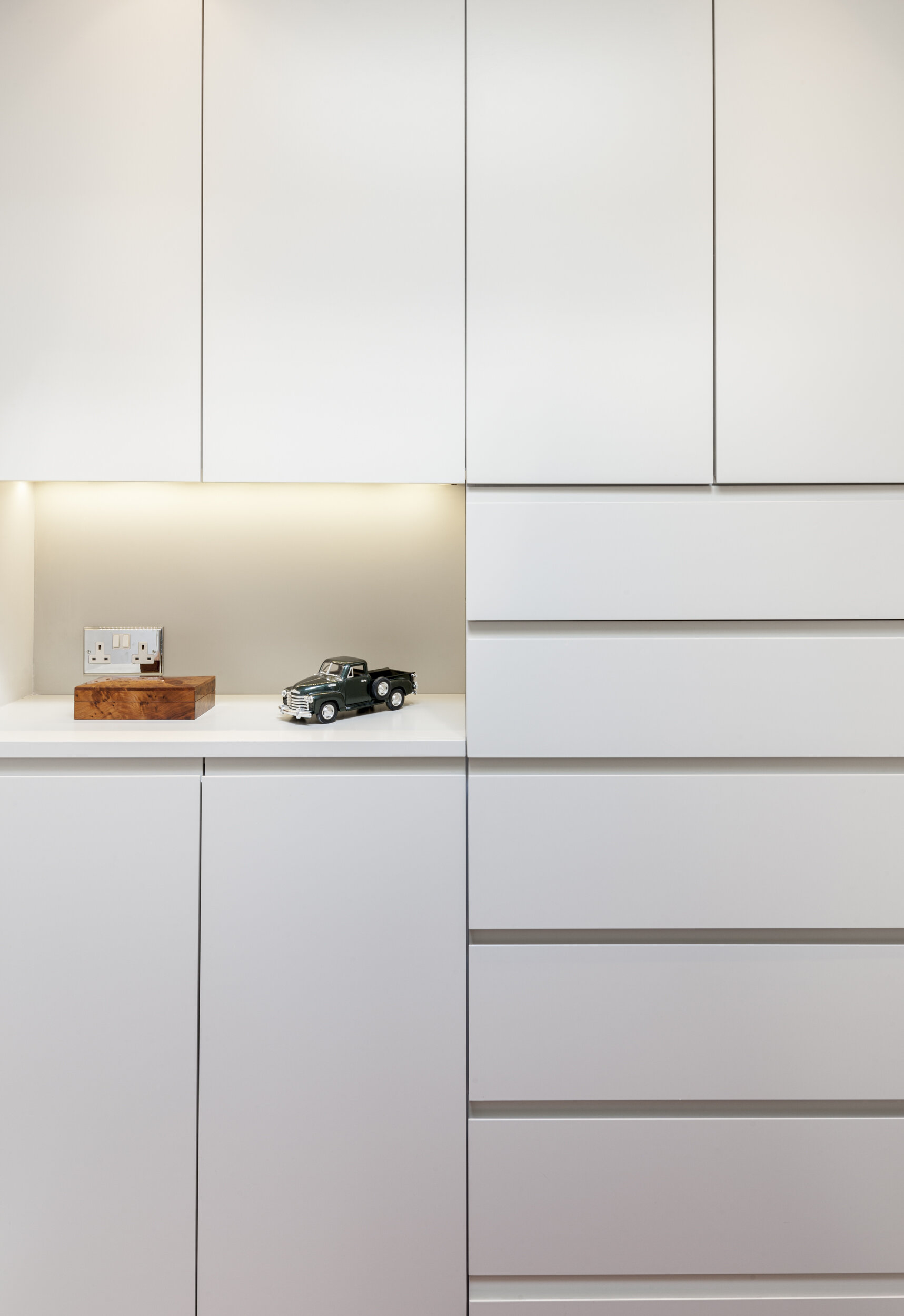WESTBOURNE PARK
Roof extension completes elegant West London townhouse
The addition of a sixth storey to contain a new master bedroom suite provided valuable extra space for a family of six and allowed the first floor to be returned to its former glory as a grandly-proportioned double reception room.
Baked oak flooring is combined on the first floor with bespoke hardwood joinery, and in the top floor extension with spray-finished joinery, composite stone countertops and coloured glass panels.
Contractor: R Stone Building Contracts
Structural engineer: Osborne Edwards
Photographer: Gareth Gardner









