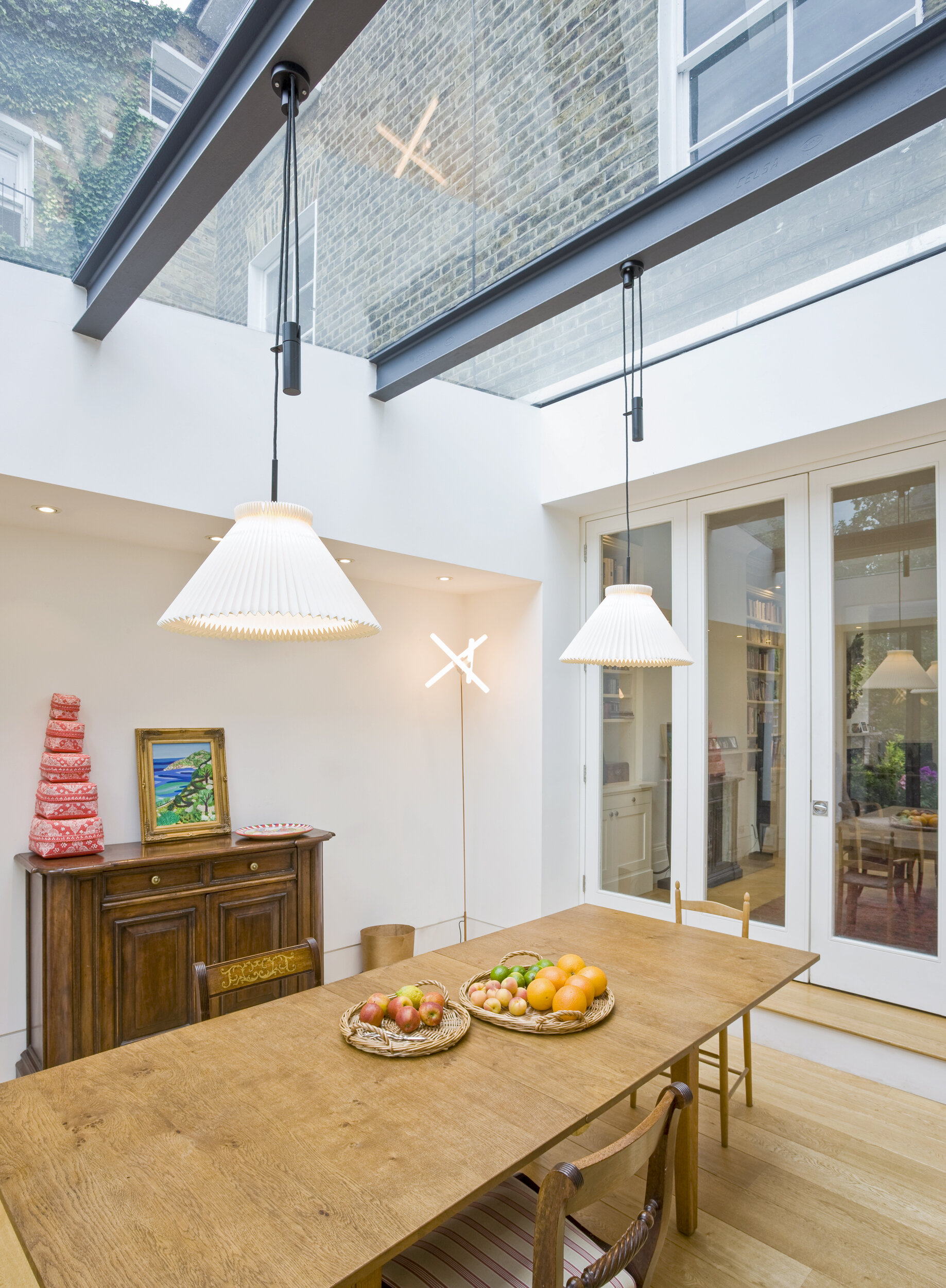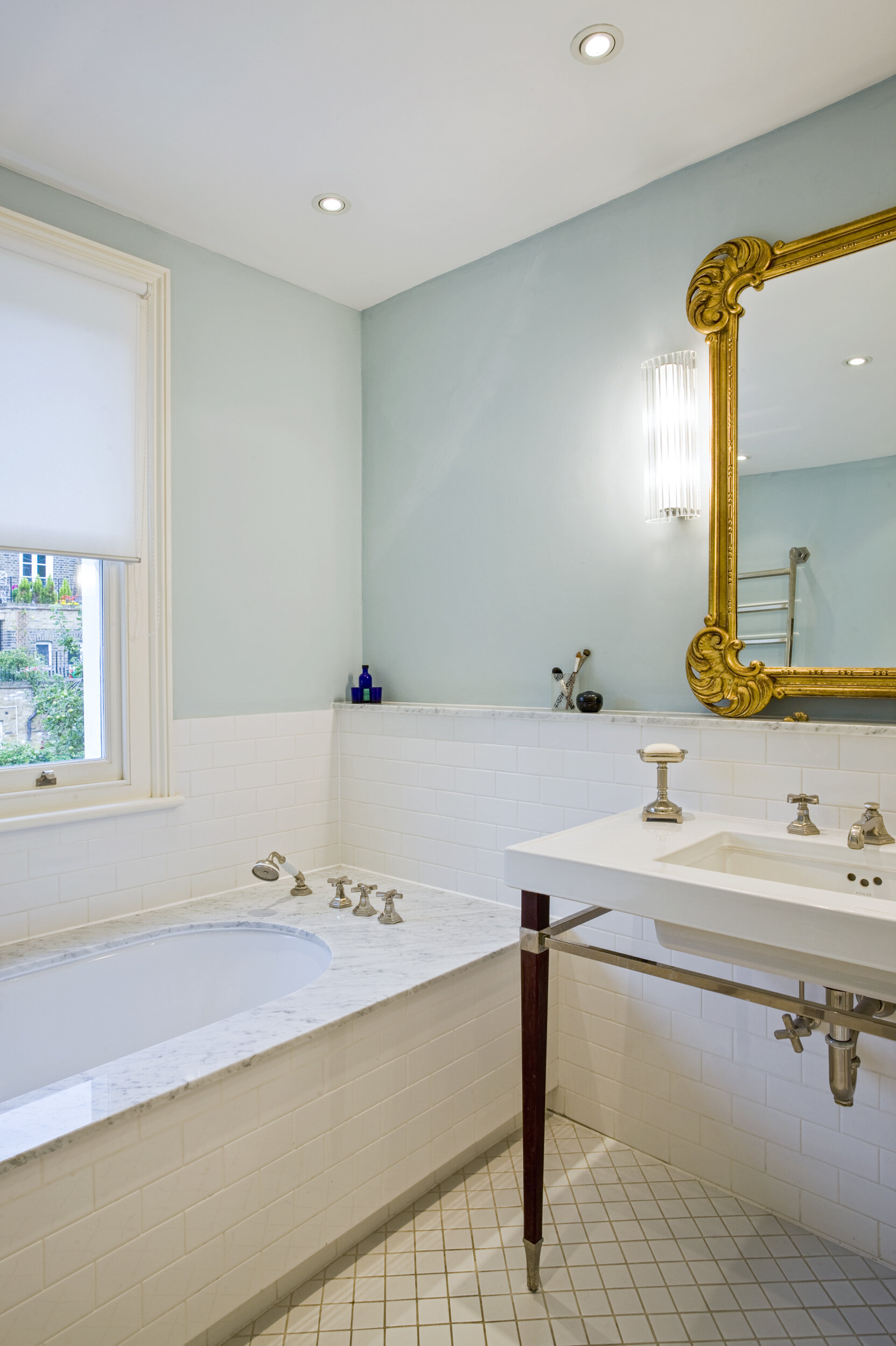KENTISH TOWN
Extension and alterations transform Victorian house
Connecting the various ground floor spaces – including a separate kitchen and dining room - and opening them up to the garden was at the heart of the brief to transform a Victorian house in Kentish Town.
At the same time, the client wanted to maintain daylight levels within existing spaces and retain the ability to separate the kitchen/dining space from the living room.
The solution was achieved by constructing a glass-roofed infill extension in conjunction with extensive structural alterations, which together allow light to flood the whole interior. Glazed internal bi-fold doors allow the kitchen/dining area to be closed off from the living room when the occasion demands.
A bespoke kitchen combines lacquered doors with cherrywood worktops and an island clad with stainless steel.
Refurbishment and improvement works also included a new first-floor bathroom plus parquet flooring throughout the ground floor rooms.
Contractor: Fiske Interiors
Structural engineer: Osborne Edwards
Photographer: Gareth Gardner









