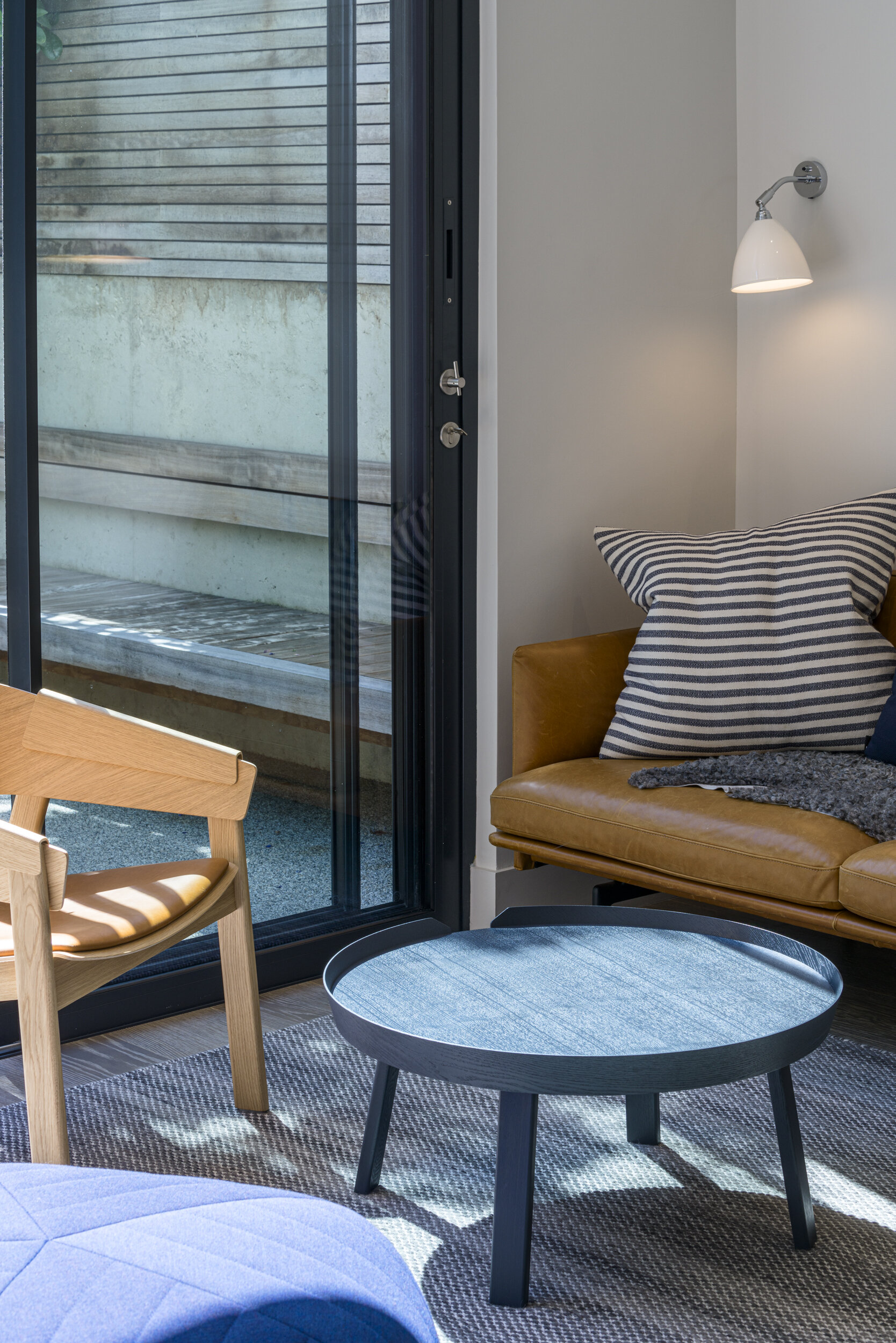HIGHGATE
Family home transformed without extending
Extensive alterations to this 1920s house in the Highgate Conservation Area allowed the accommodation to be reconfigured to suit the needs of the clients’ family without having to extend.
The ground floor was substantially opened up to create a light-filled kitchen/dining room looking on to a beautifully re-landscaped garden at the rear. Internally, the space connects to a sitting room at the front which can be closed off with sliding pocket doors.
The creation of a new utility room off the kitchen and the reconstruction of a dilapidated lean-to as a glass-roofed side enclosure allow the main living accommodation to be kept free of services and clutter.
On the first floor the layout was modified to even-up the size of the two children’s bedrooms, provide a more comfortable bathroom and add an office for home working, while an inelegant existing loft conversion was refitted and refined as a guest suite and storage space.
Contractors: Aball Construction, Erdol Construction
Structural engineer: Osborne Edwards
Garden designer: London Garden Designer
Photographer: Gareth Gardner












