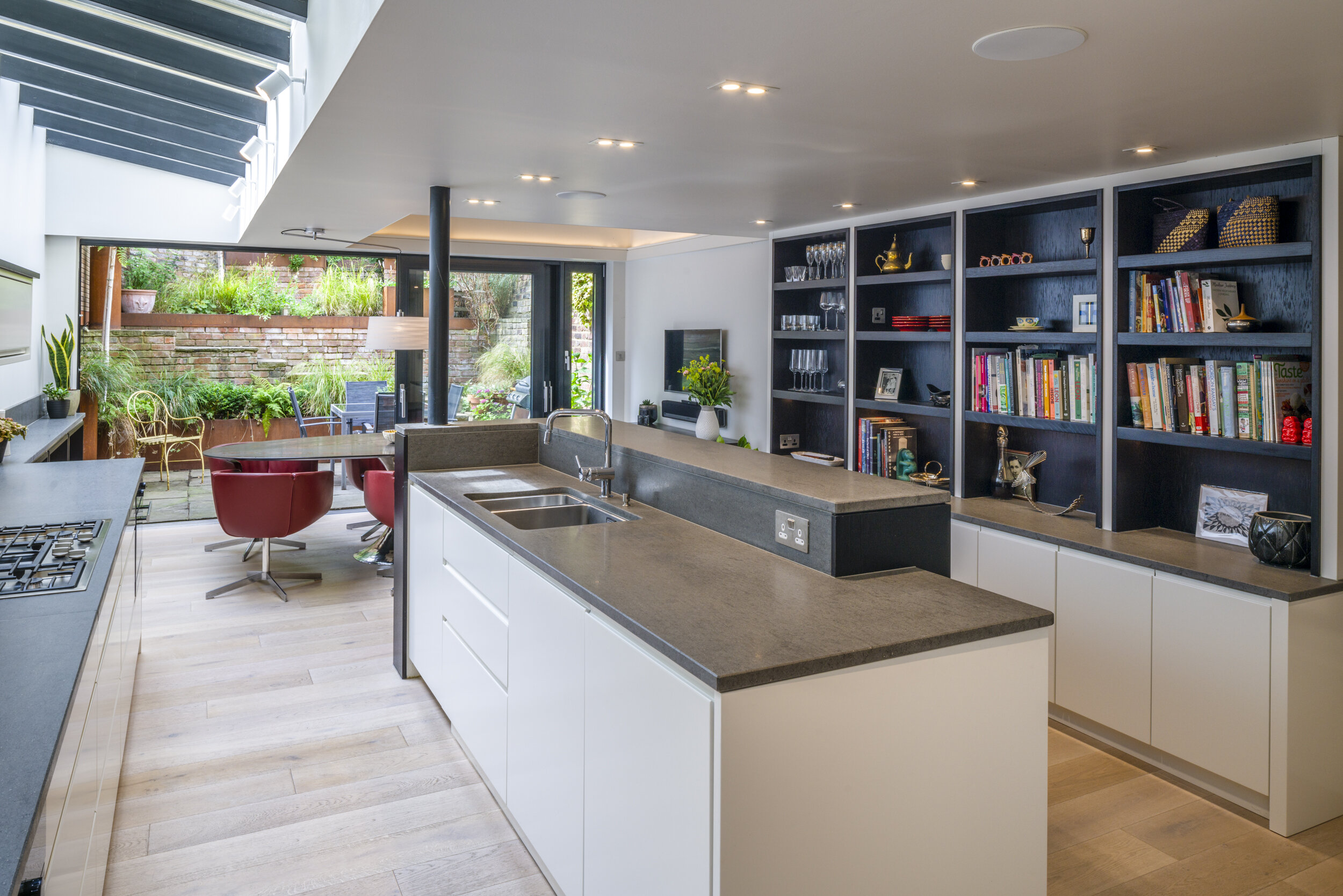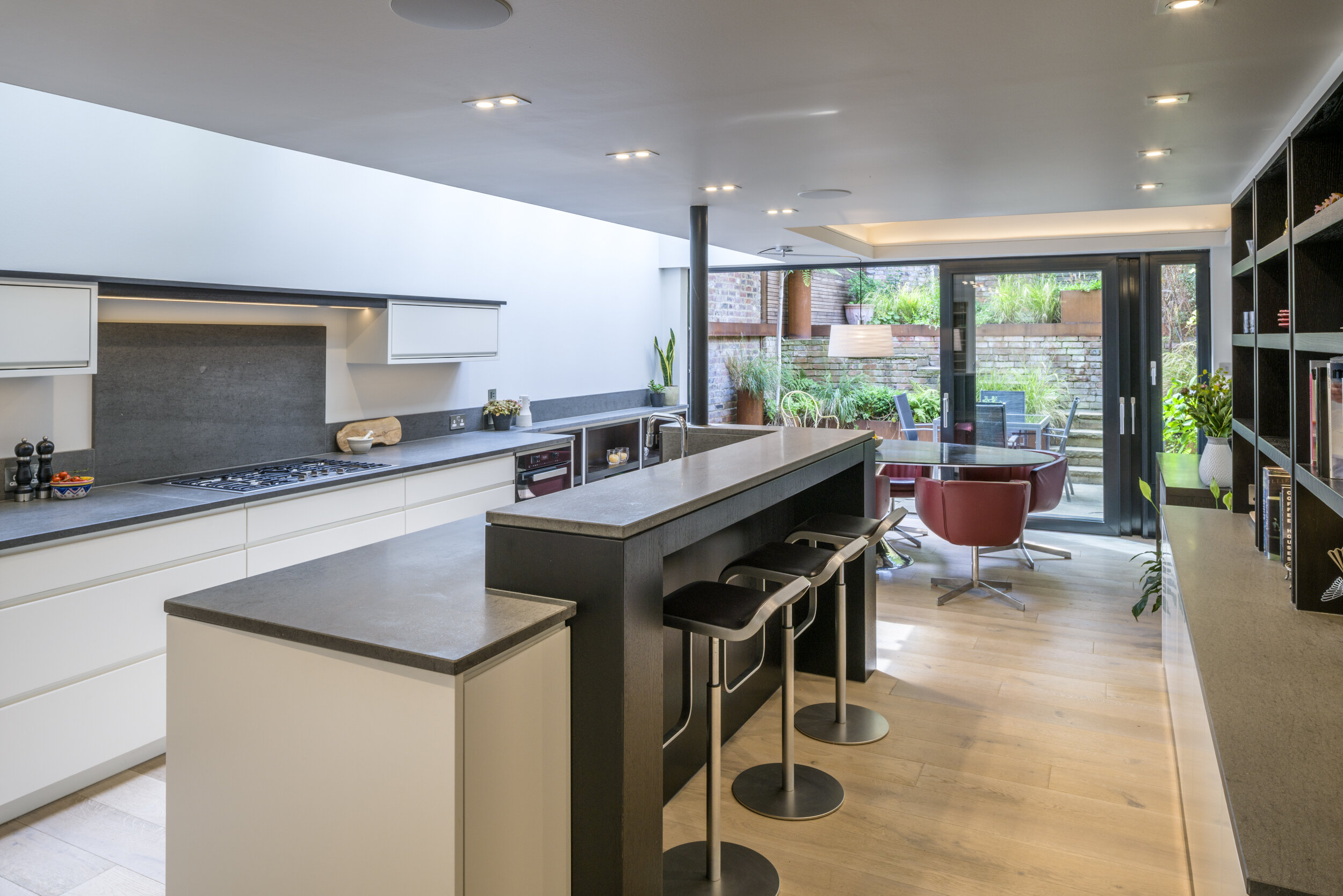HAMPSTEAD
Refurbishment revives Victorian house in Conservation Area
An awkwardly arranged and dimly lit kitchen/dining room extension was comprehensively refitted to rejuvenate the lower ground floor of this four-storey Victorian house in the heart of the Hampstead Conservation Area.
The cabinetry combines crisp white spray-finished doors with contrasting elements of black-oiled oak and Italian basalt, all offset by a white-oiled oak floor. A new guest shower room, utility room and staircase completed the transformation of this level.
A subsequent phase involved extensive refurbishment and alteration works to the three upper floors, including a re-fitted home office and master bedroom suite.
Panels of carefully selected Alpine White stone are set against Anthracite stone floor tiles in the new master bathroom while other rooms benefit from new engineered elm flooring, improved lighting and bespoke fitted joinery.
Contractors: Kohnen Joinery, Erdol Construction
Structural engineer: Osborne Edwards
Garden designer: London Garden Designer
Photographer: Gareth Gardner












