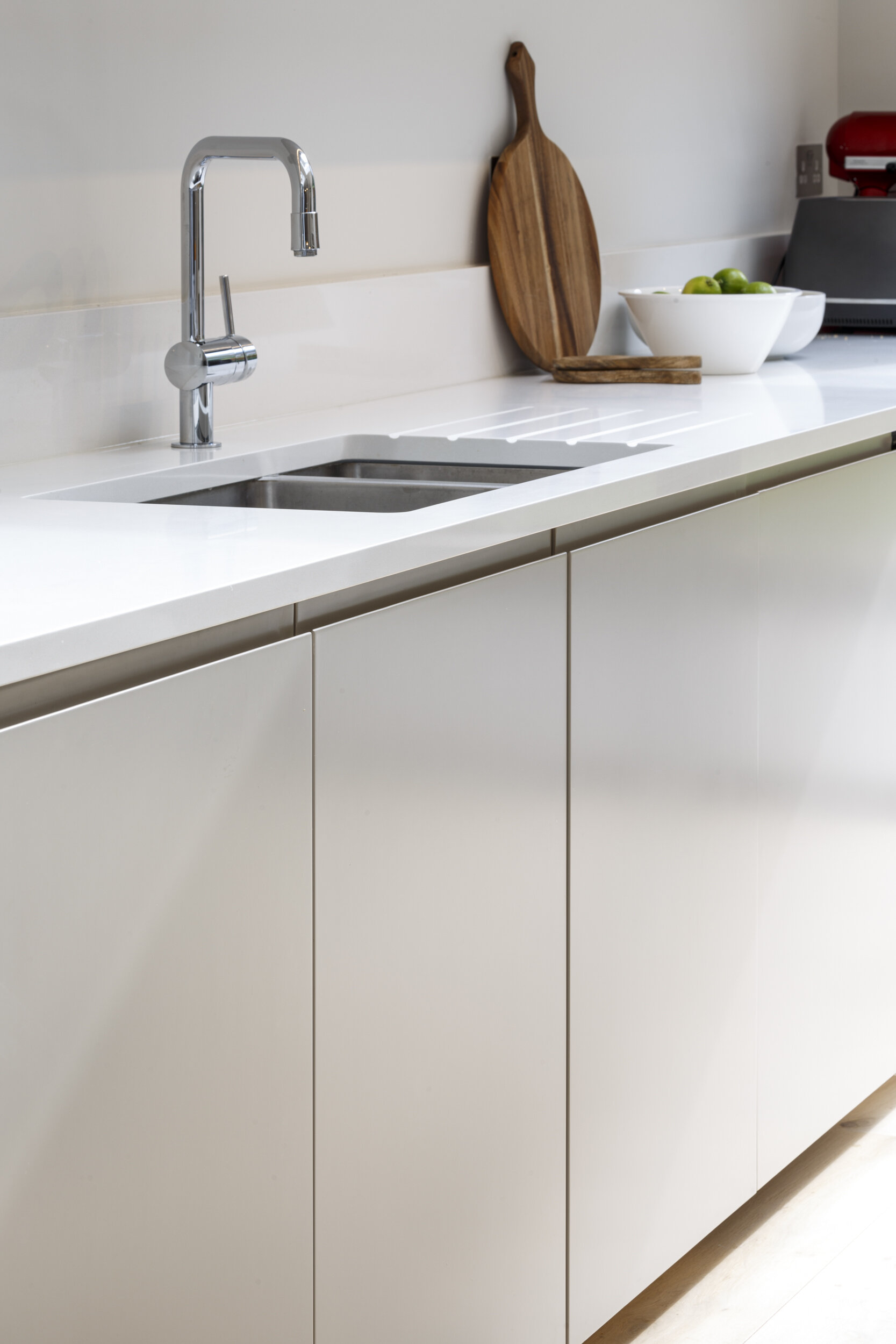FINSBURY PARK
Light-filled extension opens up ground floor
This Victorian terraced house has been transformed by a side infill extension with two structural glass rooflights, creating a large, light-filled kitchen/dining room.
The client's brief called for something strikingly modern without being overbearingly white and clinical.
A palette of muted tones and a subtle variety of textures were employed, including spray-finished cabinets, Caesarstone worktops, oak flooring and dark grey metalwork.
Sliding folding doors allow the space to be opened up to a new basalt-tiled terrace and the re-landscaped garden beyond, while a bank of internal sliding doors conceal laundry appliances, a cloakroom and other utilities.
Contractor: R Stone Building Contracts
Structural engineer: Osborne Edwards
Photographer: Gareth Gardner






